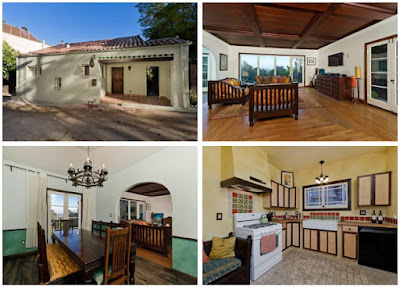

 Gossip juggernaut TMZ and others reported today that four time Grammy winning superstar Rihanna is hella heated up and hopping mad about (alleged) construction defects that affect the livability and value of the the big ol' Beverly Hills, CA mansion she bought back in September of 2009. The music industry phenom and tabloid headliner is so furious she's filed a lawsuit against just about everyone who had anything to do with the construction and transactional due diligence of the high-priced property.
Gossip juggernaut TMZ and others reported today that four time Grammy winning superstar Rihanna is hella heated up and hopping mad about (alleged) construction defects that affect the livability and value of the the big ol' Beverly Hills, CA mansion she bought back in September of 2009. The music industry phenom and tabloid headliner is so furious she's filed a lawsuit against just about everyone who had anything to do with the construction and transactional due diligence of the high-priced property.
Property records and previous reports show the Barbadian bombshell–née Robyn Fenty–paid $6,900,000 for her newly constructed/renovated contemporary crib dramatically situated on a promontory at the tail end of a curling cul-de-sac in the Beverly Crest neighborhood.
Riri's lawsuit filed with the Los Angeles County Superior Court encompasses a handful of causes of action including fraud, breach of fiduciary duty, negligence, breach of contract, and breach of implied warranty. The lawsuit claims the seller–named in the lawsuit as Heather Rudomin–was (or should have been) aware but failed to disclose major waterproofing and construction defects that resulted in significant damage to the fancy mansion after what the legal documents called a "moderate rainstorm" in January 2010. The lawsuit claims that the defects devalue the house by millions less than what the sartorial daredevil paid for the place and Riri wants some of her money back plus attorney's fees.
TMZ reported that along with former owner Adrian Rudomin Miss Riri's lawsuit also names a number of others including the property inspector, the engineers who worked on the house, and at least one of the real estate agents involved in the transaction, Shelley Brown of Prudential California Realty who represented Miss Riri in the purchase. Redfin shows the property was listed at the time of the sale with Joyce Rey, one of the highest of the high-powered grande dames of Platinum Triangle real estate. Miz Rey is not named in the suit.
Listing information from that time Miss Riri purchased the property shows the gated contemporary crib sits heavily on .86 hill top acres at the tail end of a short cul-de-sac and measures more than 10,000 square feet over three floors with 8 bedrooms and 10 bathrooms
The heart of the hulking house is a dramatic airplane hangar-sized living/dining area with milk-chocolaty hardwood floors, fireplace, towering walls of glass with city to ocean views, and glass-railed bridge that connects two second floor wings of the modern mansion. Other interior spaces include a den/family room with fireplace, eat-in kitchen with not just one but two gigantic center islands, office, staff quarters, art studio, fitness room, media/music room, wine cellar and home theater with wide screen and state-of-the-art projection equipment.
The gated grounds encompass a tight motor court with two-car attached garage, flat lawn the narrows to a small sun deck with city and ocean views, and a small swimming pool and spa surrounded by an entertainment terrace and deck cantilevered over the canyon.
Anyone want to take bets that regardless of the outcome of her legal matters Little Miss Riri will soon if she doesn't already desire new digs, preferably one not freighted with the psychic weight of judicial trauma?
aerial photo: Google
listing photos: Coldwell Banker Previews International
Archives
-
▼
2011
(458)
-
▼
August
(41)
- Rihanna Gets Mad and Sues A Lot of People
- A New Chez for Newlyweds Nick Lachey and Vanessa M...
- Electrical Safety in the Home
- Tuesday Tidbit: Did Roman Abramovich Do It Again i...
- Tuesday Tidbit: Mitt Romney Clarifies Plans for La...
- Tuesday Tidbit: Kim Kardashian to Hole Up In NYC H...
- Sean Avery Lists Hollywood Hills House at a Loss
- A Temporary Nest in 'The Birds' for Lovebirds Jenn...
- Christina Aguilera Takes It on the Real Estate Chin
- Your Mama Hears...
- Sitcom Star Matthew Perry Buys and Sells Above the...
- Mitt Romney, Real Estate Size Queen
- Taylor Swift Does It Again in Nashville
- Elijah Wood Lists Santa Monica House
- Brad Pitt Officially Lists Malibu Beach House
- A Few Links to Keep Y'all Busy
- Alec Baldwin Goes Downtown
- UPDATE: Kim Kardashian Wedding Venue
- Will the Bank Boot Burt Reynolds From his Florida ...
- Kim Kardashian to Wed At Ellen Degeneres' Former E...
- Vera Wang Goes Way Modern on the West Coast
- Have Mercy...
- Electric Radiant Floor Heating
- Ryan Kavanaugh Flipping Krib in the Bu
- Real Estate Run Down: Jennifer Lopez and Marc Anthony
- Friends
- P!nk's Pad on the Block
- Sheryl Crow Just Wants a New House
- Afternoon Tidbit (Three of Three): Roxanne Pulitze...
- Afternoon Tidbit (Two of Three): Update Rachel Uch...
- Afternoon Tidbit (One of Three): Update on the Woo...
- Susan Sarandon Snags Penthouse Bachelorette Pad
- Girlfriends' Persia White Lists in Studio City
- Hank Azaria Downsizes in Los Angeles
- Kellan Lutz Rents New Crib in Venice
- Faye Dunaway Gets All Mommie Dearest on NYC Landlord
- From Stiller to Statham
- New Crib for Glee's Chris Colfer in Laurel Canyon
- Buying Appliances Wisely
- Disney Cash Cow Miley Cyrus Back at the Real Estat...
- Gun 'N Roses Gee-tar Hero Slash on the Move...Again
-
▼
August
(41)













